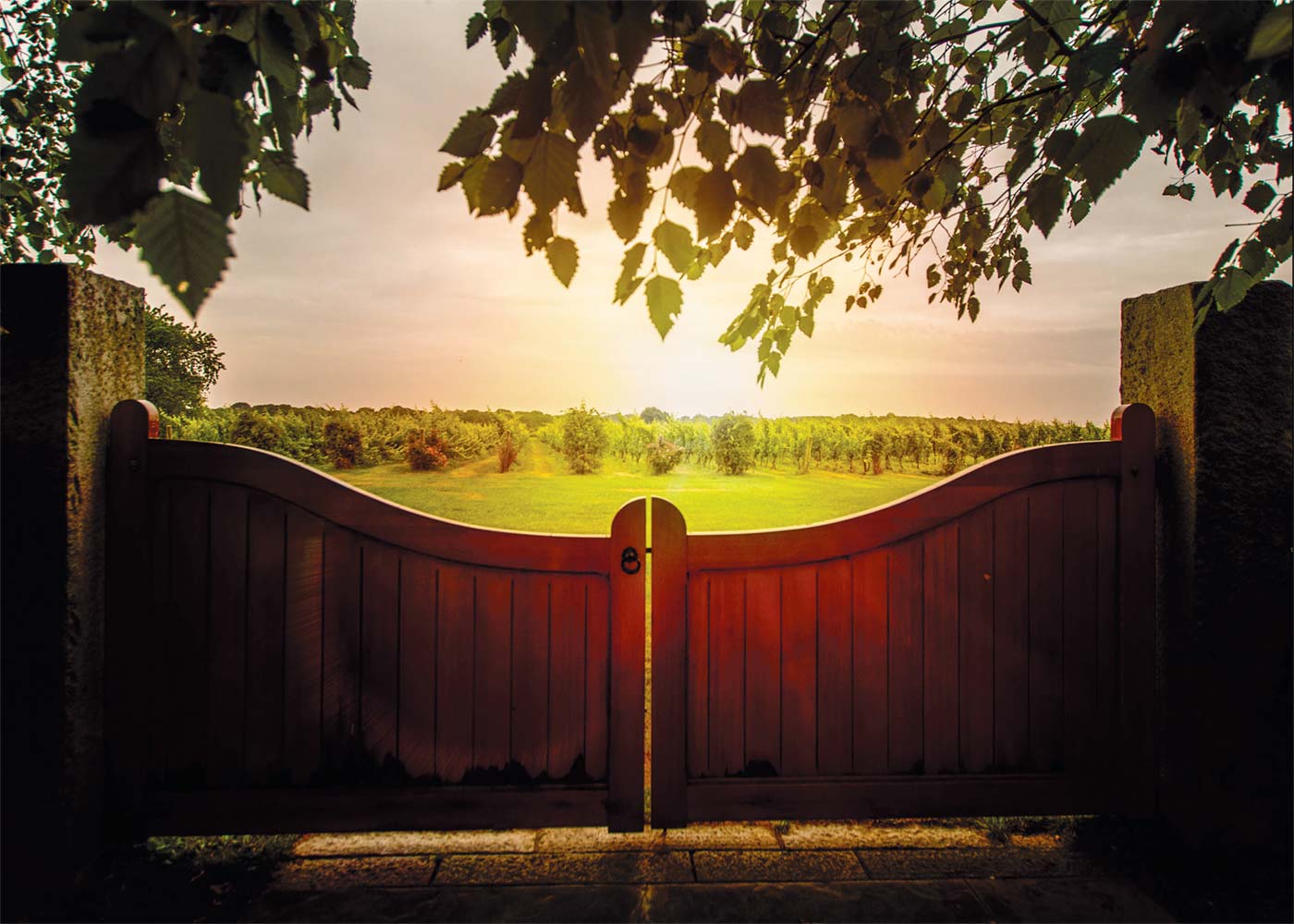Michael and Merrily Connery Create Dramatic Spaces in Stonington and North Stonington
It takes great vision to turn an airport into a winery at Saltwater Farm Vineyard (SFV) in Stonington and a gas station into a fine restaurant at the former Mbar in Mystic. Michael and Merrily Connery have done both and now they've reimagined a contemporary barn in their newest creation, Kingdom of the Hawk Vineyard (KOH) in North Stonington.
But first some background. The adventures started in 2001 when the Connery’s bought what was then a blighted old airport hangar that had seen better days and 108 acres of land on the water. What’s interesting is that they had no idea what they were going to do with the place!
Michael notes, “We were both starting to think in terms of phasing out of our New York City careers. And we saw this piece of property advertised. It was advertised very aggressively in the Wall Street Journal and the New York Times for over a year and a half.” When they finally visited, they loved the property but the building, the hangar, was very distressed. Michael says “I'm surprised it survived. There were squatters living in it in the '70s. It was really messed up. I think that's the reason that nobody could figure out what to do with it. And yes, we had no idea what we were going to do with it.”
The land was originally farmed from the mid 1600’s until the early 1900’s, known then as the West Farm, owned by North Stonington raised Herbert West. In the late 1930’s it was reimagined as a community airport designed by architect and engineer John W. Lincoln who, as a senior architect for the Navy at Quonset Point, is credited with sharing in the creation of the modern Quonset Hut. Named after the Rhode Island Naval base, it was first deployed in 1941 as the U.S. geared up to enter World War II.
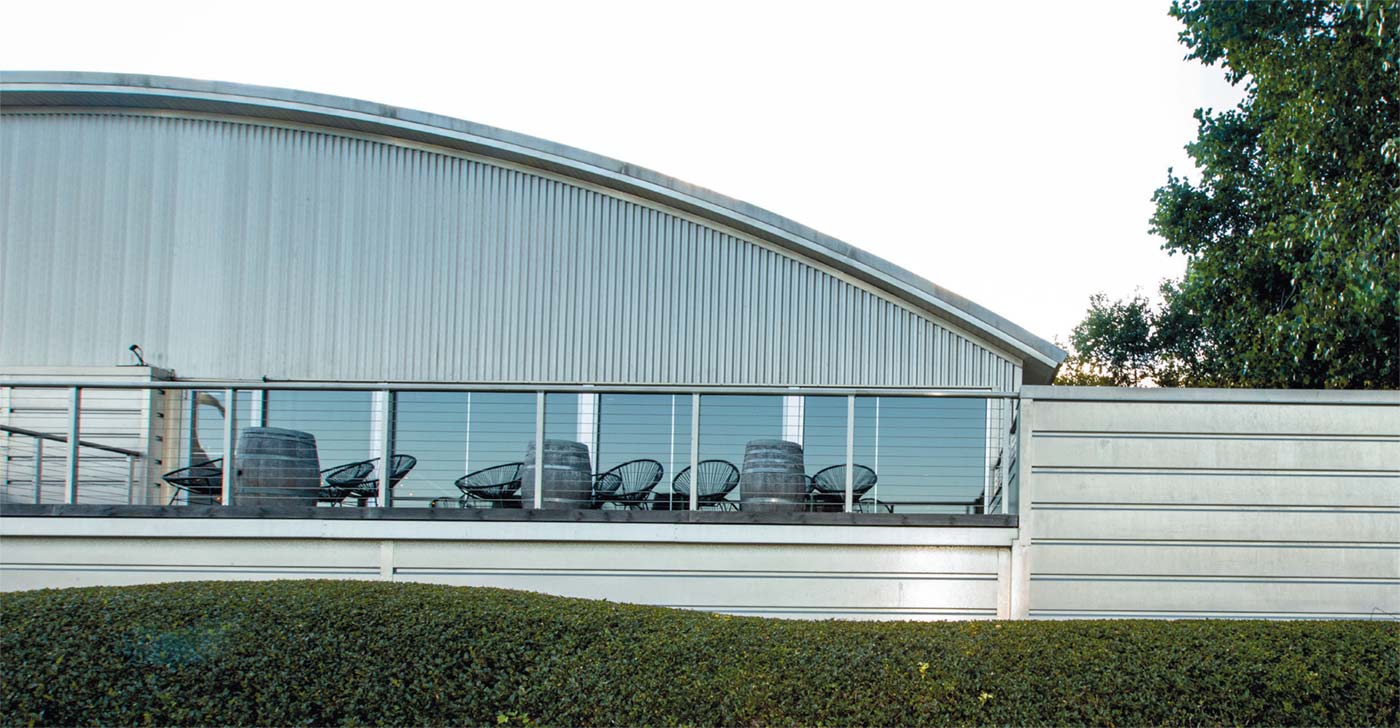
A view of SFV and the outside mezzanine
The signature design of Quonset Huts is the galvanized steel half circle arch enclosure which was a functional feature in the new airport. The airport was essentially a prototype of the Quonset Hut according to Michael.
Eventually, inspiration struck. A couple of years after buying the property in 2001, Michael says “We hit upon the vineyard idea, we would plant the vineyard and convert the hangar into a tasting room and an event space. And I told people, if I had any idea what I was getting myself into...” They planted their first vines in 2003 but didn’t start the restoration of the building until 2006.
Determining the viability of a vineyard wasn’t the big challenge. Michael points out that, “We could figure that out, because we modeled ourselves after the North Fork of Long Island. At the time, they were getting increasingly known for the quality of their wines. We tested the soil. We talked to the agricultural officials. So that wasn't much of an issue.”
The building itself was the real challenge, an iconic structure they knew they wanted to keep. After looking at architects in New York, the couple found someone local, Steve Lloyd, from Chester, Connecticut, who was perfect for the job. It was a collaborative effort, but “Steve is the one I would credit with the transformation. It was the building that was a major undertaking,” notes Michael.
Steve explains, “I love the fact that this whole thing was once an airport. You've got this hangar and former runway that are identifiable on the site. For me, I think the idea of a big contrast between this silver exterior, which refers to airplanes and this warm wood interior that is so unexpected was the main point that we all wanted to get across. It becomes theatrical in that you don't expect to see a silver building there. And then once you see that, you don't expect the wooden interior, so there's drama inherent in that.”
A focus on the taxiway through the vineyard was almost intuitive. The big sliding wooden doors gave way to large glass sliders to highlight the dramatic visual impact of the vineyard. Michael says, “We wanted that visual impact so that drove the design. We created the mezzanine, so we had more height to get better views of the water and the vineyard.”
Supporting the structure was key. In fact, they had to raise the building to rebuild the foundation. Then they had to rebuild the structure. Merrily points out that “We pulled it all down to the wooden structure.” Michael adds, “Then we took off the metal roof, it was sort of corrugated metal. And we insulated it from the outside and then we put on the existing roof which was unbelievable. These French-Canadian experts came down with custom molding equipment so they could mold the steel roof onsite and maintain the arch effect on the hangar.”
Using this outside in approach allowed the Connery’s to maintain the original interior design and maximize the visual aspect of all the intricate woodwork. Steve emphasizes that, “It has to do with expectations. Once you set up a certain expectation, it can be interesting to switch that. What's so great about the building itself is those bowstring trusses in the roof are truly handsome. They're also kind of rough and ready, they're not finely crafted, and so that also is a contrast.” After power washing and sealing, “it was just a question of lighting that effectively,” says Michael.
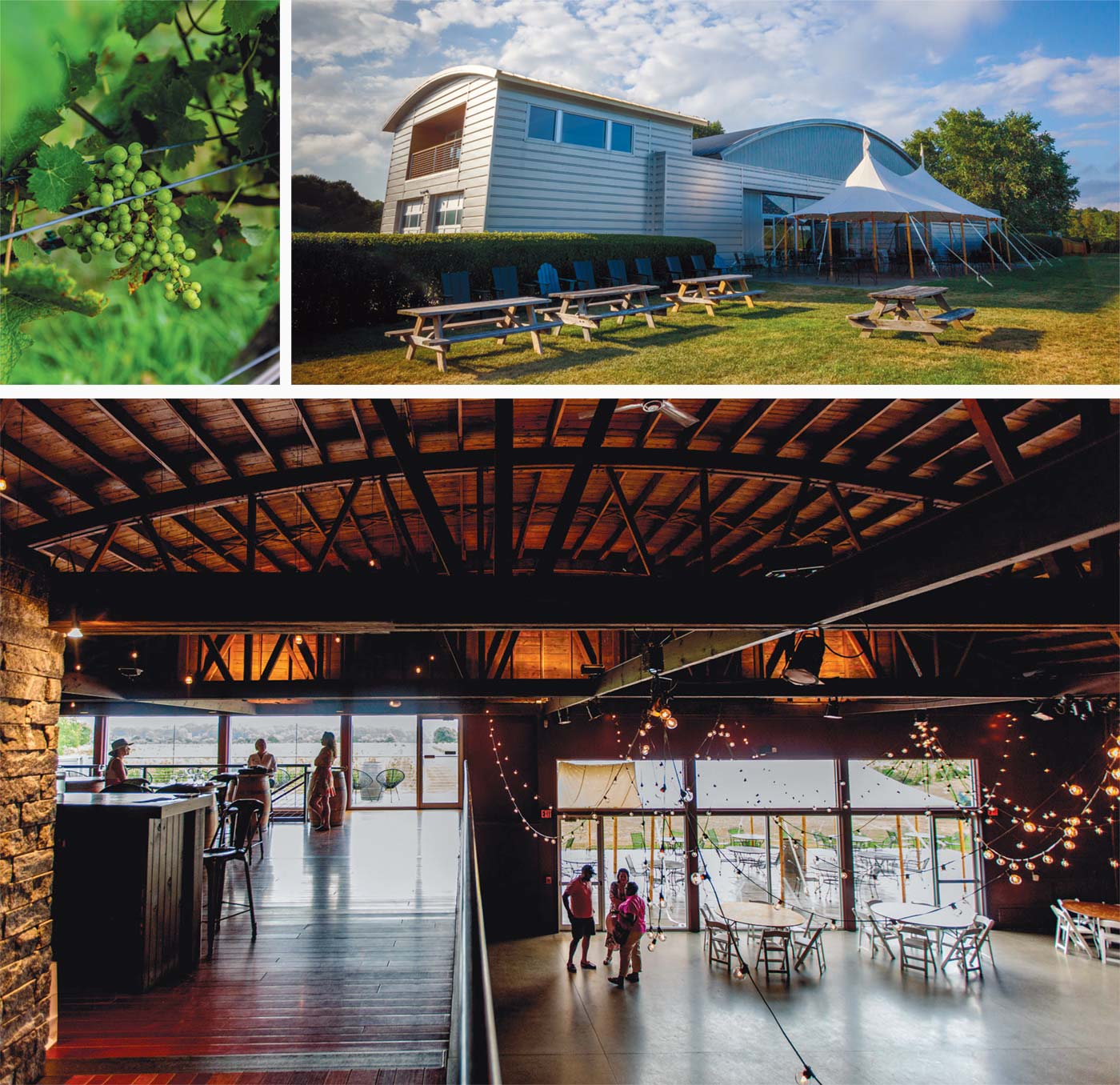
(top left) grapes on the vine; (top right) tented and open air seating; (bottom) interior of SFV main hall and mezzanine.
SFV was completed in late 2009 but they waited to open until the spring of 2010. By then, because of the early planting, they had a backlog of wine, “So we have sold our own wine from the day we opened,” notes Michael proudly.
By 2018 the adventurous, well-traveled couple also had a backlog of creative energy and decided to do it all again. This time was with a blank slate on 50 acres of farmland in North Stonington.
“Well, I think we've found an increased interest in design. And we like the creative process. Also, we have a business now that functions well. We have people we can trust to help us run the business.
We just felt that it was time for another challenge,” explains Michael. “And I also think that's something that we figured out that we can do pretty well. So, let's do it again.”
The new vineyard, called Kingdom of the Hawk Vineyard, came forth a bit easier but Merrily clarifies that, “It’s still a big project!” It was still just an empty farm, which became a gravel pit, and then basically a junkyard. Merrily continues, “There is an existing structure on that property which is ugly as can be. I wanted to torch it. But instead, we have gutted that and that's going to be our next adaptive reuse project!” Michael says, “We’re going to make that into another tasting room, so we'll be able to do tastings even when weddings are going on at Kingdom of the Hawk,” which they are unable to do at SFV.
The couple turned to Christopher Vernott, with the firm of Mercer Bertsche Vernott Architects in Old Mystic. Chris is happy about the fact that, “We were able to work with Michael and Merrily on the restaurant they did in downtown Mystic, MBar. That's where we developed our relationship and that was such a fun project, developing an old gas station into a hip little bar slash eatery. And I think they felt like that was a pretty good success.”
Michael did have a vision, “I had a clear notion of what I wanted, in terms of a barn sensibility. That's what drove it. But the key was to make it very contemporary.”
“Working with the Connerys and Michael is a great process because Michael is certainly strong about what he's interested in and knows quickly what he's not interested in,” says Chris. “We picked up his vision as the pastoral setting kind of lends itself to a barn. North Stonington is an agricultural town, agricultural heritage. The barn form just worked perfectly there, especially located out on the edge of the hill there, away from the road.
“I think Michael had a sharp eye for injecting some drama into it and taking it to another level of interest. And I think he really captured that there. And on the north side of the building, we have that arch shaped roof,” referring to the Quonset Hut design. The unique arch is something shared between the two properties. Says Michael, “That was Chris's idea. To extend the brand sounds sort of pretentious. But it does extend the look and he did it in a way that it doesn't dominate the space. The barn is still the centerpiece. But we have this shared dimension to it. And everybody who sees it picks up on it.”
Chris elaborates on the arch, “I think that does two things. One is it sort of ties it back to the other property, to the airfield. And then two, it also speaks to the different spaces inside the building. The barn shape is sort of the main hall and then everything else north of that under the Quonset roof, the arched roof is kind of secondary spaces to the building.”
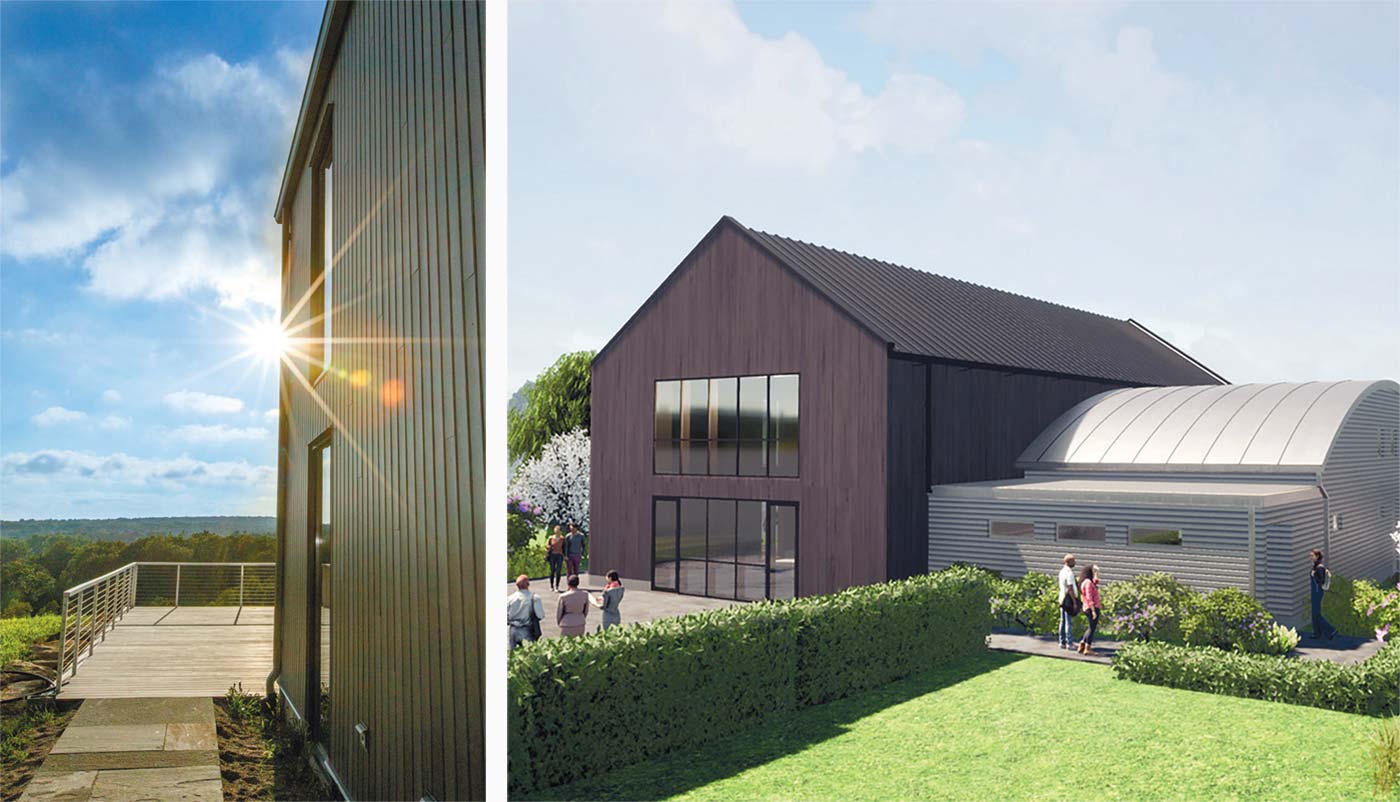
(left) Nearing sunset at KOH; (right) rendering of KOH courtesy of Chris Vernott
In deference to the concept of adaptive reuse, as with SFV and Mbar, Chris says, “We created the stone wall on the north side. The idea is that there could have been an old barn foundation on the property and what it ends up doing for us is it turns into a screen wall to hide some of the services and utilities.”
We wondered what additional inspiration drove the interior design for Chris. “I think Michael's interested in sort of a sophisticated pallet where the materials can really express themselves and be part of what makes the space special. All the steel beams are exposed inside and that ties back to Saltwater Farm where you can see the structure of the airport on the inside of the building. The polished, concrete slab is also in a natural state. And then the wood ceiling really pulls your eye upward and gives the ceiling a level of finish and pop that adds quite a bit of drama to the space and movement to the ceiling. I think it's really going to be magical in the evening when they light up that wood ceiling, you can kind of have the space sort of dim. That lighting coupled with a sunset is going to be spectacular,” muses Chris.
It’s clear the idea is to create dramatic, yet empty palettes that can be transformed by the events being hosted. Chris agrees, “Yes, all the flowers and when the brides bring in their designers and caterers. It's going to be a spectacular space for all kinds of events.”
Michael and Merrily continue to enjoy the process. He explains, “Pretty much, there are always new things to deal with. But also, the idea when you put together a project like this, you're thinking about the setting, the quality of the wine, and the quality of the venue. You want something that you can be proud of. You want something that's going to, I don’t know, legacy is probably too pretentious. But there is the legacy notion.
“The other thing we've done is we've incorporated the arch of the hangar into both of our logos and into our wine labels. The idea for Kingdom of The Hawk is having the hawk on the label with a thin arch in the background, like the SFV labels. Which I think came out great.”
The couple seem to enjoy creating iconic, almost mystical names for their vineyards. We asked Michael how the Kingdom of the Hawk name originated. “The Kingdom of The Hawk? My imagination,” he says with the humility of a visionary.
“I had a clear notion of what I wanted, in terms of a barn sensibility. The key was to make it very contemporary.”
—Michael Connery
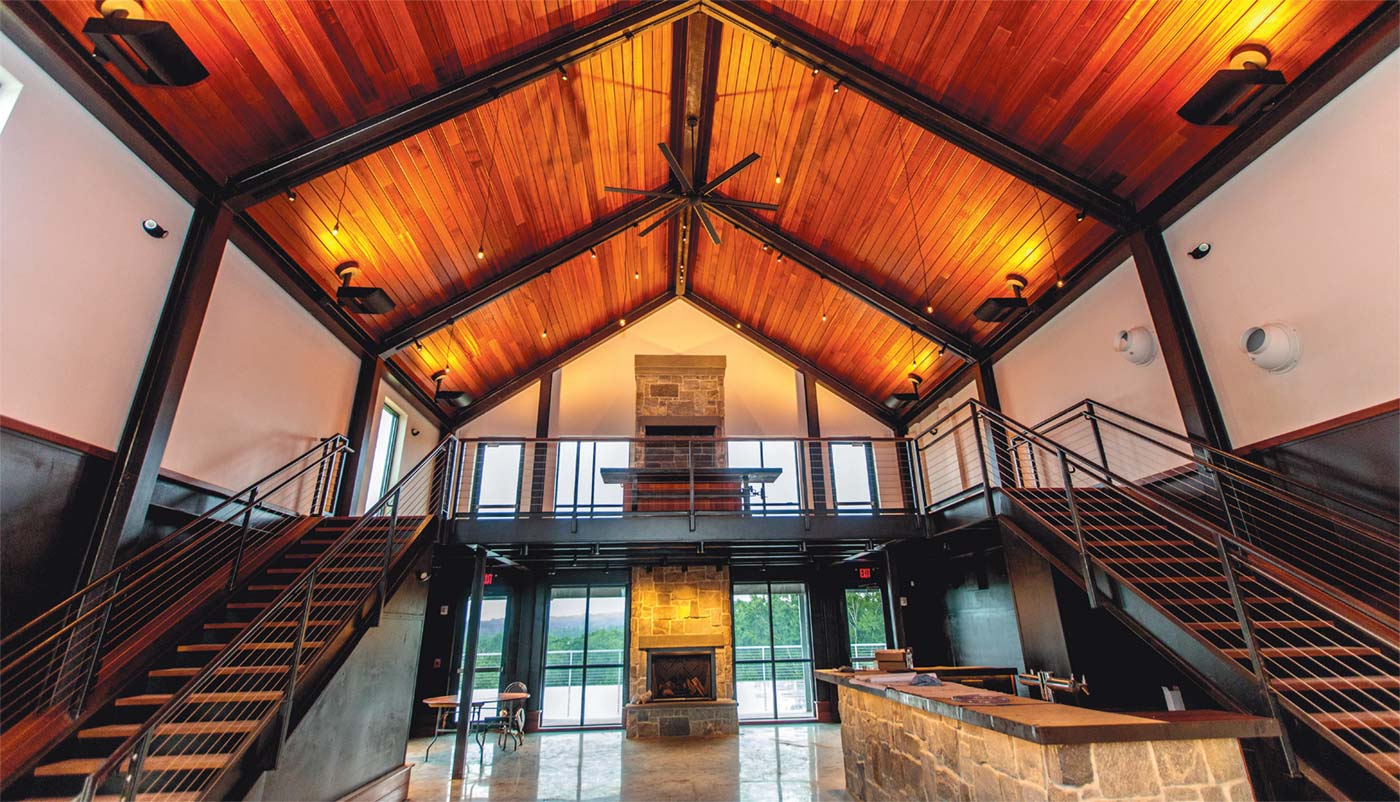
The dramatic interior of the main hall at KOH with steel walls, concrete flooring, and wooden ceiling
They have seen a lot of hawks soaring on the property. But there’s a deeper intent to Michael’s name. “It was that notion of the Kingdom of The Hawk. Game of Thrones was popular when I came up with it. Not that I was much of a fan, but it was an inspiration. I wanted something dramatic. Half the people I know hate it, and the other half have embraced it. But the overriding consideration is I like names that conjure up a place.”
KOH was purchased in 2018 and Merrily says, “We planted vines almost immediately. They're in their third year already. And we’ll have a limited harvest as early as next fall.” Just about time for the vineyard to open.” They are planning to open in October this year.
It clearly takes vision to create two architecturally unique buildings at two different vineyards. But vision isn’t typically a single aha moment. As Michael and Merrily know, it also takes patience. Patience for the vines to bear fruit and patience to allow the vision to unfold over time.
Clearly the couple has created drama at both vineyards. They're made for entertaining, whether a grand wedding or a joyful tasting of their fabulous wines. So definitely plan a trip soon! Saltwater Farm Vineyard is located at 349 Elm Street in Stonington. Kingdom of the Hawk Vineyard is located at 113 Pendleton Hill Road in North Stonington.


